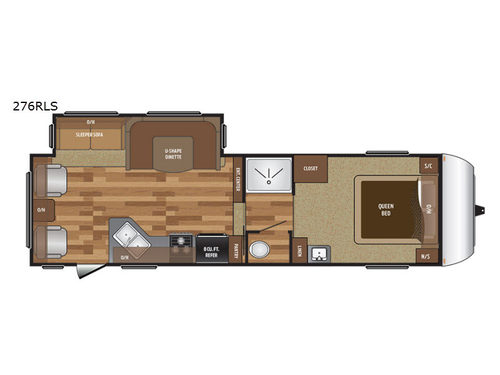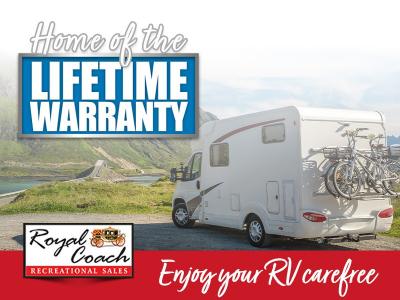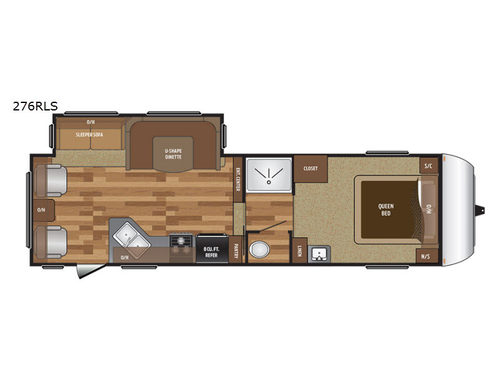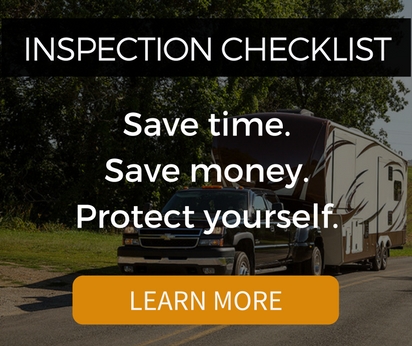Used 2017 Keystone RV Hideout 276RLS Fifth Wheel
2017 276RLS Features and Options
This Keystone Hideout 276RLS fifth wheel offers a rear living layout, a large single slide for added interior space, and a private front bedroom to enjoy!
Step inside and notice two lounge chairs across the rear of the unit with an end table between and overhead storage the entire width of the room. Straight ahead you will find a slide out sofa sleeper and u-shaped dinette. Both provide ample seating during daytime hours and for meals, and each can easily be made into additional sleeping for added guests at night.
Adjacent to the slide along the interior wall you will find an entertainment center for your inside enjoyment.
To the right of the entry door you will enjoy cooking up meals and snacks for your family. The kitchen begins with a double sink inside the angled counter, a three burner range, and refrigerator, plus pantry. There are also plenty of overhead cabinets for storing dishes and things, plus lower storage as well.
Head up the steps and pass through the walk-through bathroom where there is a shower on your left, and a private toilet area on your right. A handy linen cabinet and sink are just around the corner into the bedroom area. Opposite find a storage closet for your clothes.
The bedroom provides plenty of room and you can easily walk around the queen bed on both sides, plus a nightstand and second closet are available at the head of the bed as well as overhead storage, and so much more!
Step inside and notice two lounge chairs across the rear of the unit with an end table between and overhead storage the entire width of the room. Straight ahead you will find a slide out sofa sleeper and u-shaped dinette. Both provide ample seating during daytime hours and for meals, and each can easily be made into additional sleeping for added guests at night.
Adjacent to the slide along the interior wall you will find an entertainment center for your inside enjoyment.
To the right of the entry door you will enjoy cooking up meals and snacks for your family. The kitchen begins with a double sink inside the angled counter, a three burner range, and refrigerator, plus pantry. There are also plenty of overhead cabinets for storing dishes and things, plus lower storage as well.
Head up the steps and pass through the walk-through bathroom where there is a shower on your left, and a private toilet area on your right. A handy linen cabinet and sink are just around the corner into the bedroom area. Opposite find a storage closet for your clothes.
The bedroom provides plenty of room and you can easily walk around the queen bed on both sides, plus a nightstand and second closet are available at the head of the bed as well as overhead storage, and so much more!
What Our Customers Are Saying
Our propane stopped working while on a trip from Kansas City to Alaska. I stopped at Eastside and they were very helpful. A Tech even took time to help me make sure I did need a new regulator. We were able to make the repair and get back on the road. - Mark
Price:
$24,430
You Save: $431
Sale Price: $23,999
You Save: $431
Sale Price: $23,999
Royal Coach Recreational Sales
Location: Bakersfield, CA
Stock# 2602
Location: Bakersfield, CA
Stock# 2602
Stock# 2602
2017 276RLS Specifications
| Sleeps | 6 |
| Slides | 1 |
| Length | 30 ft 4 in |
| Ext Width | 8 ft |
| Ext Height | 12 ft 4 in |
| Hitch Weight | 1440 lbs |
| Dry Weight | 7745 lbs |
| Cargo Capacity | 2555 lbs |
| Fresh Water Capacity | 43 gals |
| Grey Water Capacity | 69 gals |
| Black Water Capacity | 39 gals |
| Tire Size | ST225/75R15D |
| Furnace BTU | 30000 btu |
| Available Beds | Queen |
| Refrigerator Size | 8 cu ft |
| Cooktop Burners | 3 |
| LP Tank Capacity | 60 |
| AC BTU | 13500 btu |
| Axle Count | 2 |
| Number of LP Tanks | 2 |
| Shower Type | Standard |
For more information
Contact Us
Similar RVs and Floorplans
Loading







