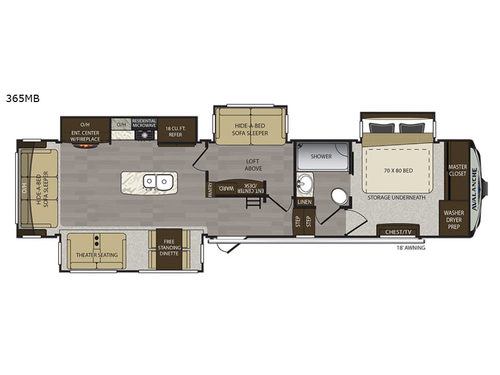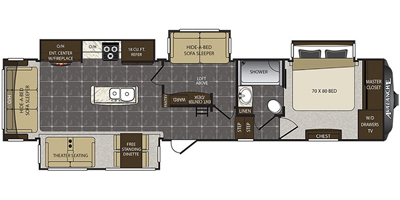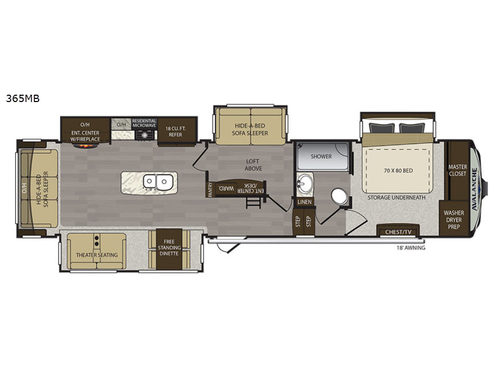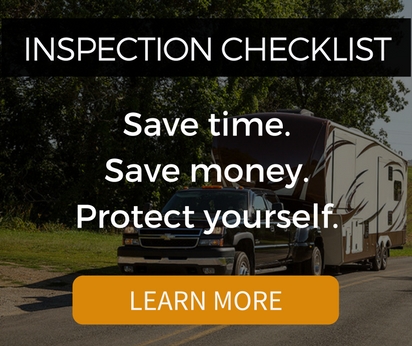Used 2017 Keystone RV Avalanche 365MB Fifth Wheel

2017 365MB Features and Options
The perfect fifth wheel for your larger family is this Keystone Avalanche 365MB. This unit features sleeping for eight with two bedrooms, a loft, and quad slides throughout for added interior space so everyone has plenty of room to enjoy!
Step inside and slightly to your right there is a door into the middle bedroom that features dual entry, a slide out hide-a-bed sleeper sofa, a wardrobe for clothing, and an entertainment center with a desk. There is also a loft above this room including access with a ladder out in the hall opposite the main entry.
Head up the hallway steps to a master bedroom and complete side aisle bath. The bathroom features a shower with seat, toilet, linen storage, and a sink, plus dual entry doors for easy access from the hall, or from inside the master bedroom up front.
The master bedroom provides a king bed slide out with storage underneath, and a front master closet including a second closet that has been prepped for a washer and dryer. There is also a chest of drawers opposite the bed along the curb side wall so you can easily tuck away all of your things.
Head to the rear of this Avalanche fifth wheel from just inside the main door to find a combined kitchen and living space. There is a slide out free standing dinette with chairs and theater seat for two just inside the door. On the opposite side another slide featuring a entertainment center with fireplace and overhead storage, plus the kitchen appliances including a three burner range, residential microwave, an 18 cu. ft. refrigerator, and storage. A nice island in the center provides a double sink and more counter space, as well as storage which you can also find along the outer corner of the middle bedroom where there is a pantry for your dry and canned goods.
Along the rear wall you will enjoy a hide-a-bed sleeper sofa and overhead storage which makes it easy to keep things organized and tucked away, plus allowing overnight guests to be comfortable having a place to sleep, and so much more!
Step inside and slightly to your right there is a door into the middle bedroom that features dual entry, a slide out hide-a-bed sleeper sofa, a wardrobe for clothing, and an entertainment center with a desk. There is also a loft above this room including access with a ladder out in the hall opposite the main entry.
Head up the hallway steps to a master bedroom and complete side aisle bath. The bathroom features a shower with seat, toilet, linen storage, and a sink, plus dual entry doors for easy access from the hall, or from inside the master bedroom up front.
The master bedroom provides a king bed slide out with storage underneath, and a front master closet including a second closet that has been prepped for a washer and dryer. There is also a chest of drawers opposite the bed along the curb side wall so you can easily tuck away all of your things.
Head to the rear of this Avalanche fifth wheel from just inside the main door to find a combined kitchen and living space. There is a slide out free standing dinette with chairs and theater seat for two just inside the door. On the opposite side another slide featuring a entertainment center with fireplace and overhead storage, plus the kitchen appliances including a three burner range, residential microwave, an 18 cu. ft. refrigerator, and storage. A nice island in the center provides a double sink and more counter space, as well as storage which you can also find along the outer corner of the middle bedroom where there is a pantry for your dry and canned goods.
Along the rear wall you will enjoy a hide-a-bed sleeper sofa and overhead storage which makes it easy to keep things organized and tucked away, plus allowing overnight guests to be comfortable having a place to sleep, and so much more!
What Our Customers Are Saying
Anne was an excellent salesperson. She took her time to show us and help us over several months. Always gracious and considerate until we made a decision. We got a fair trade and a great deal.
Much in contrast to an unnamed out of town place where we were under intense pressure to buy the moment we stepped inside.
The rest of the staff were equally helpful. Financing was easy and straightforward. - Joe
Price:
$29,999
You Save: $3,018
Sale Price: $26,981
You Save: $3,018
Sale Price: $26,981
Pete's RV Center
Location: Plainville, MA
Stock# 49772C
Location: Plainville, MA
Stock# 49772C
Stock# 49772C
2017 365MB Specifications
| Sleeps | 8 |
| Slides | 4 |
| Length | 39 ft 10 in |
| Ext Width | 8 ft 4 in |
| Ext Height | 13 ft 2 in |
| Int Height | 6 ft 4 in |
| Hitch Weight | 2730 lbs |
| Dry Weight | 13145 lbs |
| Cargo Capacity | 2355 lbs |
| Fresh Water Capacity | 66 gals |
| Grey Water Capacity | 83 gals |
| Black Water Capacity | 49 gals |
| Tire Size | ST235/85R16G |
| Furnace BTU | 35000 btu |
| Available Beds | King |
| Refrigerator Type | 4 door |
| Refrigerator Size | 18 cu ft |
| Cooktop Burners | 3 |
| Shower Size | 48" x 30" |
| Number of Awnings | 1 |
| Axle Weight | 14000 lbs |
| Water Heater Capacity | 12 gal |
| Water Heater Type | DSI Two Way |
| AC BTU | 28500 btu |
| TV Info | LR 50" |
| Awning Info | 18' electric |
| Axle Count | 2 |
| Washer/Dryer Available | Yes |
| Shower Type | Shower w/Seat |
| VIN | 4YDF36521HE760822 |
For more information
Contact Us
Similar RVs and Floorplans
Loading








