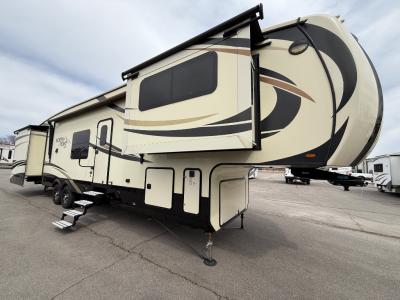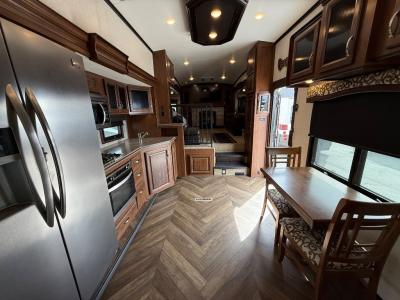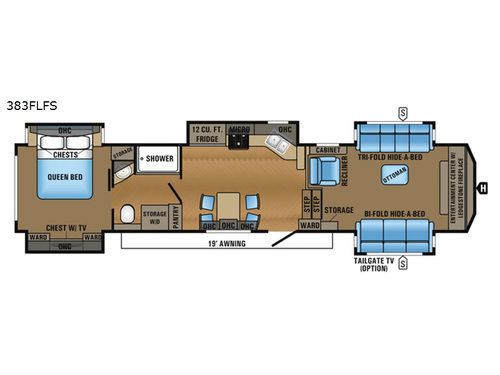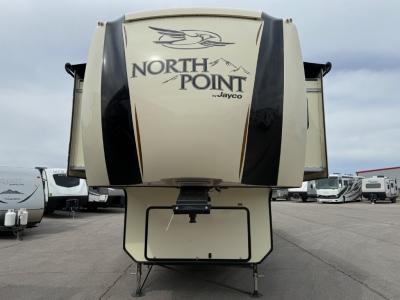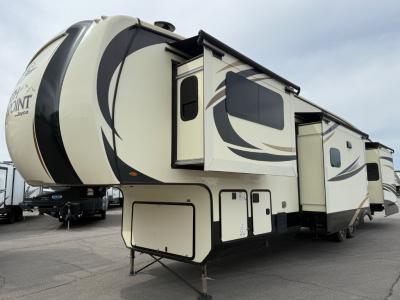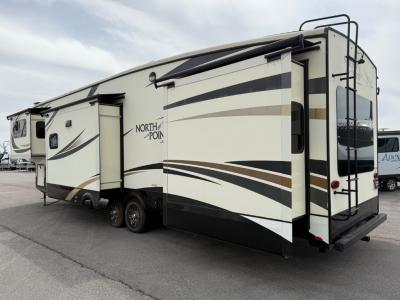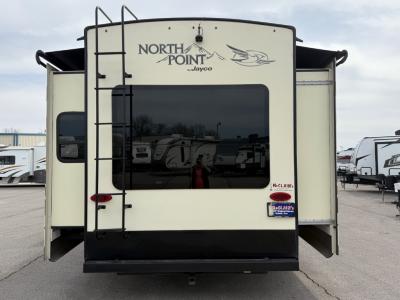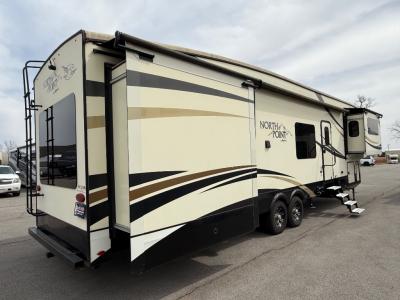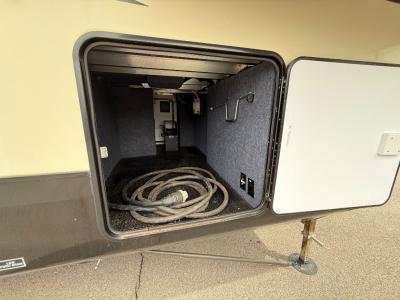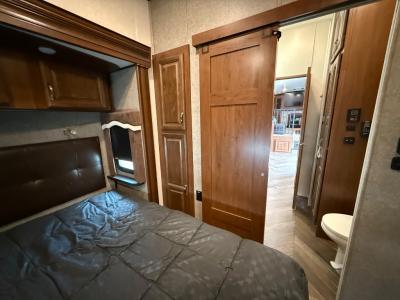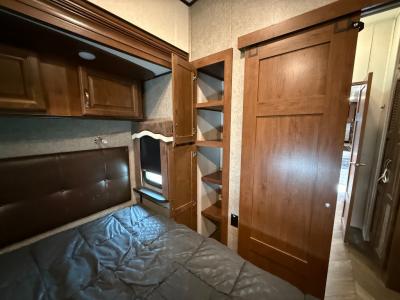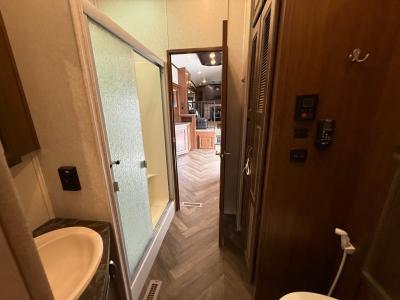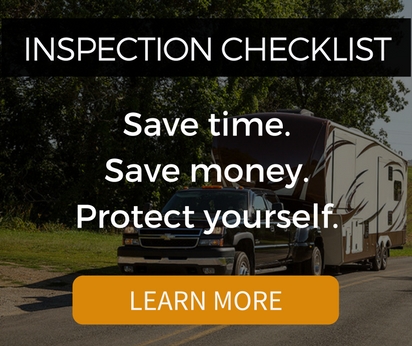Used 2017 Jayco North Point 383FLFS Fifth Wheel
Great Front Living 5th Wheel!!!

2017 383FLFS Features and Options
The perfect unit for those who enjoy entertaining family and friends is this 383FLFS North Point by Jayco. This fifth wheel features a raised front living room with full wall entertainment center and Ledgestone fireplace. It also features FIVE slides!
Enter and notice how open and spacious the kitchen and dining area is with a dining table and four chairs to your immediate left. Straight in there is a slide out double sink on an angle, a three burner range with overhead microwave oven, and a 12 cu. ft. refrigerator. You can choose an optional residential one if you like. There is also a pantry next to the dining table opposite the slide for all of your dry and canned food storage needs.
Head up the steps in front to the living area which includes dual slide outs with a bi-fold and a tri-fold hide-a-bed sofa. There is one ottoman and a recliner for added seating, plus storage at the top of the two steps up on the right. The front wall features an entertainment center with Ledgestone fireplace for your inside enjoyment. A great gathering space and added sleeping space which is quite convenient for overnight guests.
Head towards the rear of the fifth wheel to find a walk through bath that leads to the rear master bedroom. The bath features a shower and vanity with sink on the right, and storage cabinet that has been prepped for a washer and dryer, plus a toilet with overhead linen cabinet on the left.
Sliding doors lead into the bedroom where you will find a queen size bed slide out including chests on both sides. You can choose a slide out king bed instead which changes each bedside chest to an open shelf. There is also a chest of drawers in a slide out opposite the bed with wardrobes on either end, and a TV above in the center with overhead cabinets too.
With this unit you can opt. for a Tailgate TV outside, and the 19' awning will provide ample outdoor living space that is protected from the elements, plus so much more!
Enter and notice how open and spacious the kitchen and dining area is with a dining table and four chairs to your immediate left. Straight in there is a slide out double sink on an angle, a three burner range with overhead microwave oven, and a 12 cu. ft. refrigerator. You can choose an optional residential one if you like. There is also a pantry next to the dining table opposite the slide for all of your dry and canned food storage needs.
Head up the steps in front to the living area which includes dual slide outs with a bi-fold and a tri-fold hide-a-bed sofa. There is one ottoman and a recliner for added seating, plus storage at the top of the two steps up on the right. The front wall features an entertainment center with Ledgestone fireplace for your inside enjoyment. A great gathering space and added sleeping space which is quite convenient for overnight guests.
Head towards the rear of the fifth wheel to find a walk through bath that leads to the rear master bedroom. The bath features a shower and vanity with sink on the right, and storage cabinet that has been prepped for a washer and dryer, plus a toilet with overhead linen cabinet on the left.
Sliding doors lead into the bedroom where you will find a queen size bed slide out including chests on both sides. You can choose a slide out king bed instead which changes each bedside chest to an open shelf. There is also a chest of drawers in a slide out opposite the bed with wardrobes on either end, and a TV above in the center with overhead cabinets too.
With this unit you can opt. for a Tailgate TV outside, and the 19' awning will provide ample outdoor living space that is protected from the elements, plus so much more!
What Our Customers Are Saying
Anne was an excellent salesperson. She took her time to show us and help us over several months. Always gracious and considerate until we made a decision. We got a fair trade and a great deal.
Much in contrast to an unnamed out of town place where we were under intense pressure to buy the moment we stepped inside.
The rest of the staff were equally helpful. Financing was easy and straightforward. - Joe
Price:
$69,995
You Save: $10,000
Sale Price: $59,995
You Save: $10,000
Sale Price: $59,995
Wade's RV
Location: Wade's RV Goldsby
Stock# 1251
Location: Wade's RV Goldsby
Stock# 1251
Stock# 1251
2017 383FLFS Specifications
| Sleeps | 6 |
| Slides | 5 |
| Length | 43 ft 8 in |
| Ext Width | 8 ft |
| Ext Height | 13 ft 1 in |
| Int Height | 9 ft |
| Hitch Weight | 2710 lbs |
| GVWR | 16500 lbs |
| Dry Weight | 12765 lbs |
| Cargo Capacity | 3735 lbs |
| Fresh Water Capacity | 75 gals |
| Grey Water Capacity | 35 gals |
| Black Water Capacity | 44 gals |
| Tire Size | 16" |
| Furnace BTU | 40000 btu |
| Available Beds | Queen |
| Refrigerator Type | Norcold |
| Refrigerator Size | 12 cu ft |
| Cooktop Burners | 3 |
| Number of Awnings | 1 |
| Axle Weight | 14000 lbs |
| LP Tank Capacity | 30 |
| Water Heater Capacity | 10 gal |
| AC BTU | 15000 btu |
| TV Info | LR LED HDTV, BR 32" LED HDTV, Ext. TV |
| Awning Info | 19' electric |
| Axle Count | 2 |
| Washer/Dryer Available | Yes |
| Number of LP Tanks | 2 |
| Shower Type | Shower w/Seat |
| Electrical Service | 50 amp |
For more information
Contact Us
Similar RVs and Floorplans
Loading


