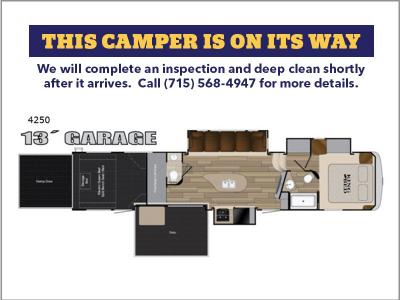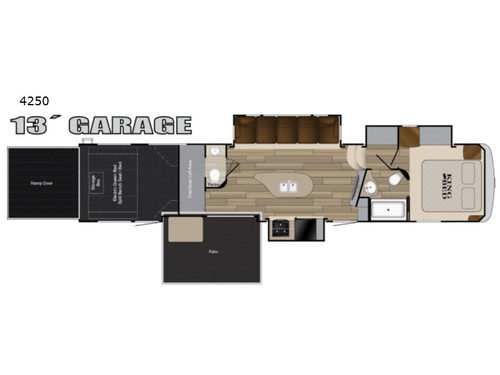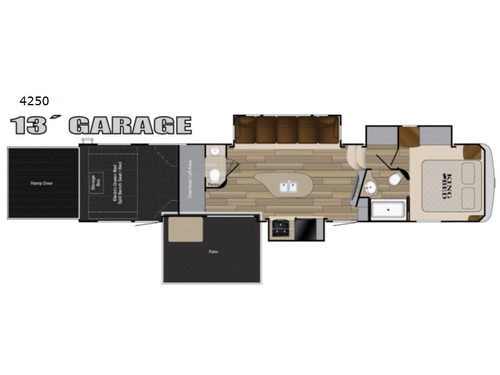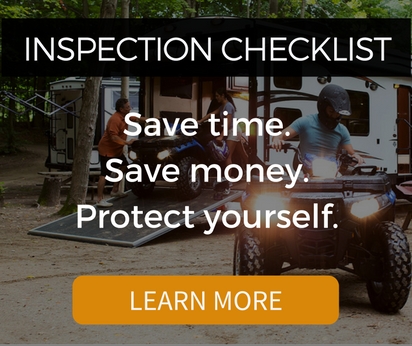Used 2017 Heartland Cyclone 4250 Toy Hauler Fifth Wheel
2017 4250 Features and Options
Let this Heartland Cyclone fifth wheel toy hauler 4250 be your adventure headquarters! This unit features one and a half baths, a 13' garage, a side patio for entertaining, dual entry, and a convenient kitchen island, plus more!
Check out the cargo area with plenty of space for your toys. You will find the rear ramp door makes loading and unloading easy, and there is also plenty of space for your gear. Enjoy an electric queen bed with convertible sofas for added sleeping space for family or friends to tag along. It also makes for a great space to hang out when taking a break from outside. This area also features a half bath with dual entry into the bath, and an overhead loft for sleeping.
Just inside the main living space from the cargo area notice the side raised patio to enjoy just outside the glass sliding doors on your right. You can add a flat screen TV if you like to enjoy your favorite movie or game outside.
There is also a main side entry door into the combined kitchen and living room where you will enjoy dual slides. Here you will find a slide out pantry, refrigerator, and three burner range to your left. Plus there is storage for coats and things just inside the door on your right. The kitchen area also features an island counter with dual sinks which is perfect for food prep and serving, plus cleaning up.
Opposite the door side enjoy the super lounge sofa slide out. There is also a TV opposite that can easily be viewed from here.
Head up the steps to a front bed and bath area. The bathroom is located on your right at the top of the steps and features a shower, toilet, and sink. There is a second entry with a sliding door that takes you right into the front master bedroom.
Across from the hallway bath door you will find a set of slide out wardrobes, plus drawers in between that stretches to the bedroom. A comfortable king bed is found along the front wall and features nightstands and storage on both sides of the bed, plus so much more!
Check out the cargo area with plenty of space for your toys. You will find the rear ramp door makes loading and unloading easy, and there is also plenty of space for your gear. Enjoy an electric queen bed with convertible sofas for added sleeping space for family or friends to tag along. It also makes for a great space to hang out when taking a break from outside. This area also features a half bath with dual entry into the bath, and an overhead loft for sleeping.
Just inside the main living space from the cargo area notice the side raised patio to enjoy just outside the glass sliding doors on your right. You can add a flat screen TV if you like to enjoy your favorite movie or game outside.
There is also a main side entry door into the combined kitchen and living room where you will enjoy dual slides. Here you will find a slide out pantry, refrigerator, and three burner range to your left. Plus there is storage for coats and things just inside the door on your right. The kitchen area also features an island counter with dual sinks which is perfect for food prep and serving, plus cleaning up.
Opposite the door side enjoy the super lounge sofa slide out. There is also a TV opposite that can easily be viewed from here.
Head up the steps to a front bed and bath area. The bathroom is located on your right at the top of the steps and features a shower, toilet, and sink. There is a second entry with a sliding door that takes you right into the front master bedroom.
Across from the hallway bath door you will find a set of slide out wardrobes, plus drawers in between that stretches to the bedroom. A comfortable king bed is found along the front wall and features nightstands and storage on both sides of the bed, plus so much more!
What Our Customers Are Saying
Stopped in to look at options. Wonderful customer service, we were shown several different options to give us a good idea of what we liked and didnt like. Wish all lots were as attentive and helpful rather than pushing a big sale. Definitely will be back. - Lyncee
Contact us for price
Markquart RV
Location: Willies RV
Stock# W2700A
Location: Willies RV
Stock# W2700A
Stock# W2700A
2017 4250 Specifications
| Sleeps | 8 |
| Slides | 3 |
| Length | 43 ft 6 in |
| Ext Width | 8 ft 5 in |
| Ext Height | 13 ft 3 in |
| Int Height | 6 ft 4 in |
| Hitch Weight | 3668 lbs |
| GVWR | 20000 lbs |
| Dry Weight | 16272 lbs |
| Fresh Water Capacity | 100 gals |
| Grey Water Capacity | 80 gals |
| Black Water Capacity | 80 gals |
| Tire Size | ST235/80R16-E |
| Furnace BTU | 35000 btu |
| Generator | 5.5 kW |
| Number Of Bunks | 1 |
| Available Beds | 1 |
| Refrigerator Type | Four Door Stainless Steel |
| Refrigerator Size | 18 cu ft |
| Cooktop Burners | 3 |
| Number of Awnings | 2 |
| Axle Weight | 21000 lbs |
| Garage Size | 13 ft |
| LP Tank Capacity | 60 |
| Water Heater Capacity | 20 gal |
| AC BTU | 30000 btu |
| TV Info | Living Room 55" LCD HDTV Flat Screen, Bedroom 32" TV, Garage 40" TV, Outside 40" TV |
| Axle Count | 3 |
| Washer/Dryer Available | Yes |
| Number of LP Tanks | 2 |
| VIN | SALCR2BG6HH647825 |
For more information
Contact Us
Similar RVs and Floorplans
Loading







