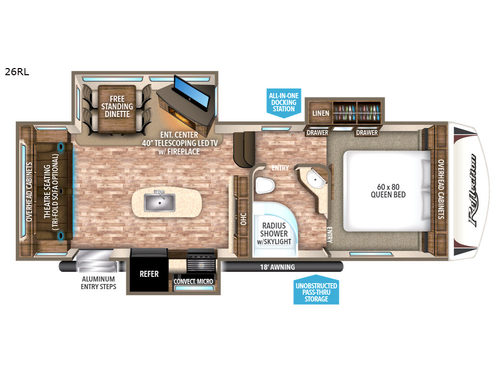Used 2017 Grand Design Reflection 26RL Fifth Wheel
LET'S GO CAMPING! Find Your Away at Campers Inn RV!
Enjoy all of your camping trips on the open road in this Grand Design Reflection 26RL fifth wheel featuring triple slides, a rear living layout and kitchen island, plus a front private master bedroom.
Step inside to the spaciousness with dual opposing slide outs on either side of the unit. To your left is the rear wall with theatre seating and end tables, or optional tri-fold sofa. The first slide features a free standing dinette along with a 40" telescoping LED TV, entertainment center and fireplace.
The second slide out along the curb side wall includes a refrigerator, and three burner range with convection microwave plus overhead storage for your dishes and things. Along the interior wall find a countertop for preparing or serving meals with additional overhead storage, plus lower cupboards and drawer space. A much desired kitchen island includes a large single sink, extra counter space and storage.
Head up the steps towards the front of the fifth wheel to a side aisle bath on your right. The bathroom includes a radius shower including a skylight, toilet, and a vanity with sink. The bath also features a second entry door that slides open to allow access into the master bedroom. There is also access to a linen cabinet with drawer in the hallway within the bedroom slide out.
The private front bedroom can be entered from the hallway door, or through the sliding door in the bathroom. In the bedroom find a queen bed with overhead cabinets, bedside nightstands, and a slide out double wardrobe that also contains the hallway linen cabinet.
You are sure to enjoy the exterior unobstructed pass-through storage and all-in-one docking station, plus so much more!
Although they couldn’t help with the repair of my specific problem, they were willing to take the time to help me locate another dealer/repair shop in town who could. - Joseph
Stock# 75207C
| Sleeps | 4 |
| Slides | 3 |
| Length | 29 ft 4 in |
| Ext Height | 12 ft |
| Hitch Weight | 1349 lbs |
| GVWR | 10995 lbs |
| Dry Weight | 8145 lbs |
| Fresh Water Capacity | 60 gals |
| Grey Water Capacity | 75 gals |
| Black Water Capacity | 43 gals |
| Furnace BTU | 40000 btu |
| Available Beds | Queen |
| Refrigerator Type | Double Door |
| Refrigerator Size | 8 cu ft |
| Convection Cooking | Yes |
| Cooktop Burners | 3 |
| Number of Awnings | 1 |
| LP Tank Capacity | 30 |
| Water Heater Capacity | 6 gal |
| AC BTU | 15000 btu |
| TV Info | LR 40" LED |
| Awning Info | electric |
| Number of LP Tanks | 2 |
| Shower Type | Radius |
| VIN | 573FR3022H3404844 |
Loading
www.usedrvsforsale.com is not responsible for any misprints, typos, or errors found in our website pages. Any price listed excludes sales tax, registration tags, and delivery fees. Manufacturer-provided pictures, specifications and features may be used as needed. Inventory shown may be only a partial listing of the entire inventory. Please contact us at 800-515-9672 for availability as our inventory changes rapidly. All calculated payments are an estimate only and do not constitute a commitment that financing or a specific interest rate or term is available.
Manufacturer and/or stock photographs may be used and may not be representative of the particular unit being viewed. Where an image has a stock image indicator, please confirm specific unit details with your dealer representative.




