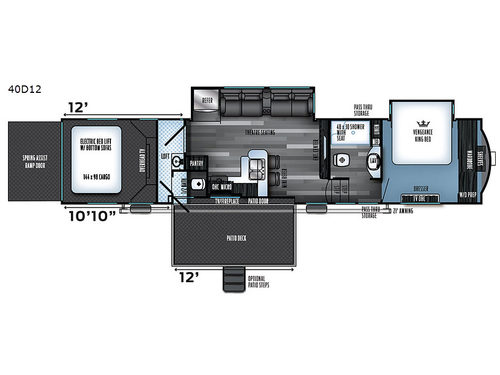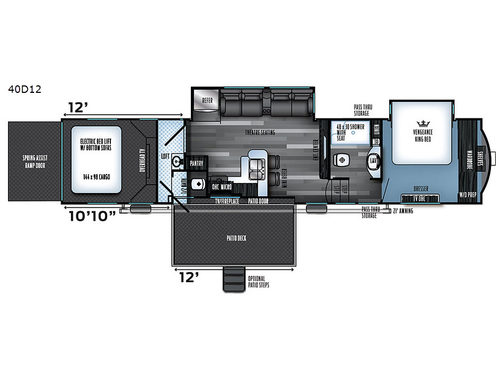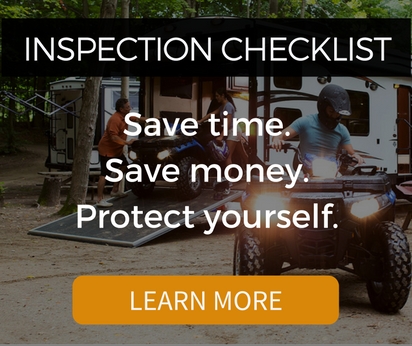Used 2017 Forest River RV Vengeance Touring Edition 40D12 Toy Hauler Fifth Wheel
"Elevate your adventures " Ask about our easy financing

2017 40D12 Features and Options
A must have for the adventure thrill seekers! This Vengeance Touring Edition fifth wheel toy hauler by Forest River offers a spacious retreat when taking a break to catch your breath after a fun filled day on whatever toy you love most. Model 40D12 offers a garage space that is 10' 10" up to 12' for toy parking, one and a half baths, a cargo bay loft, side entertainment patio deck, and a king size bed in the master bedroom. Oh, and did I mention a TV/fireplace for that patio deck!!
Use the spring assist rear ramp door to quickly and easily load and unload your favorite toys, stow away your gear in the overhead cabinets up front, and notice the electric bed lift with bottom sofas for seating and sleeping space once the toys are removed. Plus there is an overhead TV. There is also a loft for one extra guest in the front of the cargo area that overlooks the main living area of the unit. The half bath is convenient providing a private toilet area with separate sink in the front corner. You will also like the side entry door into the cargo bay for easy access once the rear ramp door is closed, and the access through the half bath onto the side patio deck.
Inside the main living area you will find a spacious combined kitchen and living room. There is a door from the cargo or a main entrance along the curb side. Once inside notice the large entertainment center along the interior wall. The slide out opposite the main entrance features theater seating for four, plus a nice refrigerator.
Along the curb side to the left of the entry door enjoy a L-shaped counter area with two bar stools, a double sink, and a three burner range with overhead microwave oven. You will also find a pantry and plenty of storage space for dishes and things.
The patio doors offer entry onto the side raised patio deck along the curb side. Here you can enjoy a great outdoor living space with a TV/fireplace. You can also choose to add optional patio steps down to the ground.
The side aisle complete bath is located on your left as you head towards the front bedroom. There is a 48" x 30" shower with seat, toilet, vanity with sink, and medicine cabinet.
Just outside the bath door at the head of the hall there is a master bedroom where you can rest easily away from the hustle and bustle of the rest of the fifth wheel. Here you will enjoy a king bed slide out, a large wardrobe with sliding doors, and a space prepped for a washer and dryer if you choose to add. There is also a dresser opposite the bed with a TV and overhead cabinets, plus so much more!
On the outside you are sure to enjoy the storage in the pass through compartment for all of your outdoor camping gear!
Use the spring assist rear ramp door to quickly and easily load and unload your favorite toys, stow away your gear in the overhead cabinets up front, and notice the electric bed lift with bottom sofas for seating and sleeping space once the toys are removed. Plus there is an overhead TV. There is also a loft for one extra guest in the front of the cargo area that overlooks the main living area of the unit. The half bath is convenient providing a private toilet area with separate sink in the front corner. You will also like the side entry door into the cargo bay for easy access once the rear ramp door is closed, and the access through the half bath onto the side patio deck.
Inside the main living area you will find a spacious combined kitchen and living room. There is a door from the cargo or a main entrance along the curb side. Once inside notice the large entertainment center along the interior wall. The slide out opposite the main entrance features theater seating for four, plus a nice refrigerator.
Along the curb side to the left of the entry door enjoy a L-shaped counter area with two bar stools, a double sink, and a three burner range with overhead microwave oven. You will also find a pantry and plenty of storage space for dishes and things.
The patio doors offer entry onto the side raised patio deck along the curb side. Here you can enjoy a great outdoor living space with a TV/fireplace. You can also choose to add optional patio steps down to the ground.
The side aisle complete bath is located on your left as you head towards the front bedroom. There is a 48" x 30" shower with seat, toilet, vanity with sink, and medicine cabinet.
Just outside the bath door at the head of the hall there is a master bedroom where you can rest easily away from the hustle and bustle of the rest of the fifth wheel. Here you will enjoy a king bed slide out, a large wardrobe with sliding doors, and a space prepped for a washer and dryer if you choose to add. There is also a dresser opposite the bed with a TV and overhead cabinets, plus so much more!
On the outside you are sure to enjoy the storage in the pass through compartment for all of your outdoor camping gear!
What Our Customers Are Saying
Stopped in to look at options. Wonderful customer service, we were shown several different options to give us a good idea of what we liked and didnt like. Wish all lots were as attentive and helpful rather than pushing a big sale. Definitely will be back. - Lyncee
Price:
$65,100
You Save: $12,105
Sale Price: $52,995
You Save: $12,105
Sale Price: $52,995
Blue Compass RV
Location: Albany NY
Stock# UT13021
Location: Albany NY
Stock# UT13021
Stock# UT13021
2017 40D12 Specifications
| Sleeps | 7 |
| Slides | 2 |
| Length | 42 ft 10 in |
| Ext Width | 8 ft 6 in |
| Ext Height | 13 ft 4 in |
| Hitch Weight | 3234 lbs |
| GVWR | 19500 lbs |
| Dry Weight | 14153 lbs |
| Cargo Capacity | 5347 lbs |
| Fresh Water Capacity | 100 gals |
| Grey Water Capacity | 100 gals |
| Black Water Capacity | 50 gals |
| Furnace BTU | 42000 btu |
| Fuel Capacity | 40 gals |
| Number Of Bunks | 1 |
| Available Beds | King |
| Cooktop Burners | 3 |
| Shower Size | 48" x 30" |
| Number of Awnings | 1 |
| Garage Size | 10 ft 10 in |
| LP Tank Capacity | 60 |
| Water Heater Capacity | 10 gal |
| Water Heater Type | DSI Gas/Electric |
| AC BTU | 15000 btu |
| TV Info | Living Room 42" Flat Screen TV, Bedroom 29" Flat Screen TV, Garage 29" Flat Screen TV |
| Awning Info | 21' Power |
| Number of LP Tanks | 2 |
| Shower Type | Shower w/Seat |
| VIN | 4X4FVGS3XHR501216 |
For more information
Contact Us
Similar RVs and Floorplans
Loading






