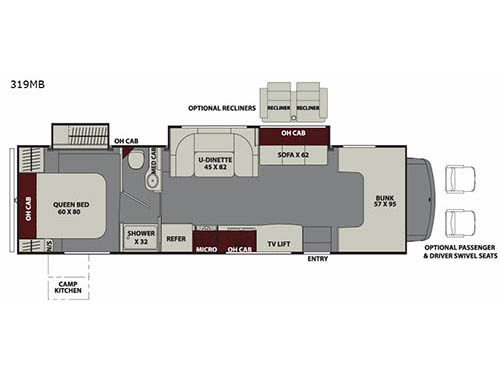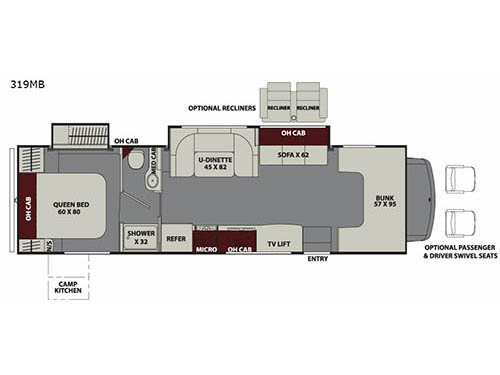Used 2017 Coachmen RV Leprechaun 319MB Ford 450 Motor Home Class C
Pictures Coming Soon!!2017 319MB Ford 450 Features and Options
This Coachmen Leprechaun class C gas coach is ready for any road trip you take! Model 319MB offers an outdoor camp kitchen, a u-shaped dinette, double slides for added interior, a rear bedroom, and spacious living area thanks to the wide width and large slide out.
Step inside behind the front passenger seat and notice the overhead sleeping space above the cab area to your right. You may choose an optional passenger and driver swivel seats if you like.
Straight in the entry door find a sofa and u-shaped dinette slide out including cabinets for storage above the sofa. You may choose the optional recliners instead. To the left of the entry door there is a power lift TV to enjoy from any seating space in the room.
The kitchen offers everything needed to create light meals and snacks as you travel. There is a double sink for cleaning up, a three burner range, an overhead microwave oven, plus refrigerator. There are also overhead cabinets above the counter for storing your dishes and other kitchen items as well.
Head towards the rear of the coach and walk through the complete bath including a 32" shower on your left side, and a toilet with vanity and sink including a medicine cabinet on your right.
The master bedroom features a queen bed along the rear wall, bedside wardrobes, plus a nightstand on the left side, and a slide out wardrobe along the road side for all of your hanging clothes.
You are sure to enjoy the outdoor camp kitchen, plus so much more!
Step inside behind the front passenger seat and notice the overhead sleeping space above the cab area to your right. You may choose an optional passenger and driver swivel seats if you like.
Straight in the entry door find a sofa and u-shaped dinette slide out including cabinets for storage above the sofa. You may choose the optional recliners instead. To the left of the entry door there is a power lift TV to enjoy from any seating space in the room.
The kitchen offers everything needed to create light meals and snacks as you travel. There is a double sink for cleaning up, a three burner range, an overhead microwave oven, plus refrigerator. There are also overhead cabinets above the counter for storing your dishes and other kitchen items as well.
Head towards the rear of the coach and walk through the complete bath including a 32" shower on your left side, and a toilet with vanity and sink including a medicine cabinet on your right.
The master bedroom features a queen bed along the rear wall, bedside wardrobes, plus a nightstand on the left side, and a slide out wardrobe along the road side for all of your hanging clothes.
You are sure to enjoy the outdoor camp kitchen, plus so much more!
What Our Customers Are Saying
Stopped in cuz steps wouldn’t retract fully and was having problems with water heater. They were really booked, but took time to help us so we could get on the road again very nice people. - Rae
Price:
$74,300
You Save: $4,305
Sale Price: $69,995
You Save: $4,305
Sale Price: $69,995
Collier RV
Location: Rockford
Stock# C38013
Location: Rockford
Stock# C38013
Chassis: Ford 450
Stock# C38013
Chassis: Ford 450
2017 319MB Ford 450 Specifications
| Sleeps | 6 |
| Slides | 2 |
| Length | 32 ft 11 in |
| Ext Width | 8 ft 6 in |
| Ext Height | 10 ft 11 in |
| Int Height | 6 ft 11 in |
| Hitch Weight | 7500 lbs |
| GVWR | 14500 lbs |
| Dry Weight | 12300 lbs |
| Cargo Capacity | 2230 lbs |
| Fresh Water Capacity | 50 gals |
| Grey Water Capacity | 32 gals |
| Black Water Capacity | 29 gals |
| Furnace BTU | 30000 btu |
| Fuel Type | Gasoline |
| Miles | 42793 |
| Engine | 6.8L V10 |
| Chassis | Ford 450 |
| VIN | 1FDXE4FS4GDC38013 |
For more information
Contact Us
Similar RVs and Floorplans
Loading






