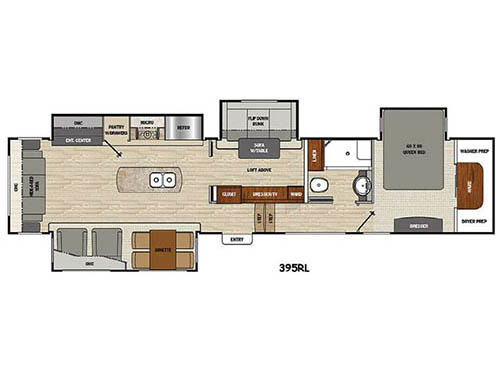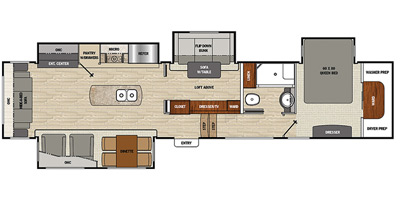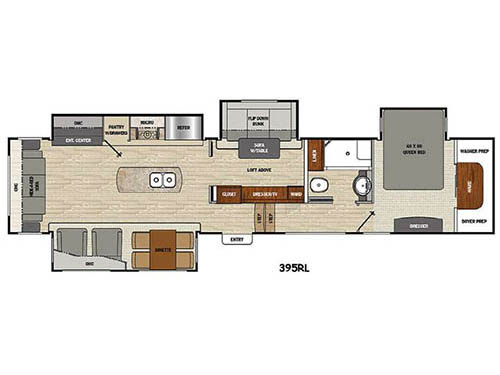Used 2016 Coachmen RV Brookstone 395RL Fifth Wheel
2016 395RL Features and Options
This Coachmen Brookstone fifth wheel will make traveling with family and friends enjoyable. Model 395RL features a rear living layout, quadruple slides for added interior space, a second bedroom with loft above, and so much more!
Step inside and be greeted by a wide open interior space on your left with dual opposing slides. There is a slide out dining table with four chairs and two lounge chairs including storage above. Along the rear wall find a hide-a-bed sofa with storage cabinets overhead the entire width of the unit making this a nice conversation or TV watching area.
The opposite side slide out features an entertainment center adjacent to the sofa along with overhead storage for your things. There is also a pantry with drawers, a three burner range with overhead microwave oven, and refrigerator within this slide. The off set island provides added food prep space, plus a double kitchen sink.
Just off the kitchen area find a bedroom with slide out sofa including a table with flip down bunk above. There is a dresser/TV opposite with plenty of storage on either side for your things. This bedroom also features a loft space above. There is a ladder in the hall to the right of the entry door just before the full bath.
Back at the entry notice the coat closet straight ahead. Turn right and up the two steps to a side aisle bath and front master bedroom. The bathroom is on the left and has a sliding door from the hall that leads inside. Enjoy keeping fresh and clean in this bath with a toilet, shower with seat, linen cabinet, and vanity with sink including an overhead medicine cabinet.
At the head of the hall you will find the master bedroom where you can rest and relax after a fun filled day. There is a queen bed slide out along the road side, a dresser opposite the bed, and a full front wardrobe with sliding doors, plus so much more!
Step inside and be greeted by a wide open interior space on your left with dual opposing slides. There is a slide out dining table with four chairs and two lounge chairs including storage above. Along the rear wall find a hide-a-bed sofa with storage cabinets overhead the entire width of the unit making this a nice conversation or TV watching area.
The opposite side slide out features an entertainment center adjacent to the sofa along with overhead storage for your things. There is also a pantry with drawers, a three burner range with overhead microwave oven, and refrigerator within this slide. The off set island provides added food prep space, plus a double kitchen sink.
Just off the kitchen area find a bedroom with slide out sofa including a table with flip down bunk above. There is a dresser/TV opposite with plenty of storage on either side for your things. This bedroom also features a loft space above. There is a ladder in the hall to the right of the entry door just before the full bath.
Back at the entry notice the coat closet straight ahead. Turn right and up the two steps to a side aisle bath and front master bedroom. The bathroom is on the left and has a sliding door from the hall that leads inside. Enjoy keeping fresh and clean in this bath with a toilet, shower with seat, linen cabinet, and vanity with sink including an overhead medicine cabinet.
At the head of the hall you will find the master bedroom where you can rest and relax after a fun filled day. There is a queen bed slide out along the road side, a dresser opposite the bed, and a full front wardrobe with sliding doors, plus so much more!
What Our Customers Are Saying
Although they couldn’t help with the repair of my specific problem, they were willing to take the time to help me locate another dealer/repair shop in town who could. - Joseph
Price:
$34,995
You Save: $5,000
Sale Price: $29,995
You Save: $5,000
Sale Price: $29,995
Pete's RV Center
Location: South Windsor, CT
Stock# 31174
Location: South Windsor, CT
Stock# 31174
Stock# 31174
2016 395RL Specifications
| Sleeps | 9 |
| Slides | 4 |
| Length | 40 ft 10 in |
| Ext Width | 8 ft |
| Ext Height | 12 ft 11 in |
| Hitch Weight | 2830 lbs |
| GVWR | 16600 lbs |
| Dry Weight | 13940 lbs |
| Cargo Capacity | 2660 lbs |
| Fresh Water Capacity | 63 gals |
| Grey Water Capacity | 85 gals |
| Black Water Capacity | 45 gals |
| Tire Size | 16" |
| Furnace BTU | 40000 btu |
| VIN | 5ZT3BK5B0GA312058 |
For more information
Contact Us
Similar RVs and Floorplans
Loading








